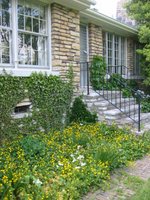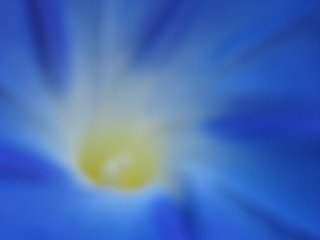Lilac Cottage



I usually write about the garden; this time, I think I will write about Lilac Cottage - the Cottage at Crocker Croft which I am happy to say has a long, large attached garage which is the center of my gardening operation. There are no ancillary structures to store all the gardening tools and supplies, everything is right here in the large attached garage. What I REALLY need is a barn!
The next photograph shows the front of the garage with its three windows looking toward the street.
Our home is a little stone cottage built at the edge of an old limestone quarry. The stone, of which it is built, is called Kentucky River Stone.
 We're told there is another house in town of the same stone, built by the same builder and mason. I was impressed when they told me the mason was eighty years old at the time.
We're told there is another house in town of the same stone, built by the same builder and mason. I was impressed when they told me the mason was eighty years old at the time.The stone's color is a warm peachy tan; the mortar is gray and raked, that is: after being applied and stone placed on top of stone, the mortar is partially scraped out, leaving a set-back appearance to the mortar and a rougher textural appearance to the facade.
 Built in 1955, the stone is now showing much growth of interesting lichens. (Click photo to enlarge it so you can see the lichens.)
Built in 1955, the stone is now showing much growth of interesting lichens. (Click photo to enlarge it so you can see the lichens.) Previous owners planted five kinds of vines to climb the walls: Boston Ivy, English Ivy, Maple Leaf Ivy (small leaf), Virginia Creeper (American Ivy), and climbing hydrangea. Birds planted that curse Winter Creeper, a vining Euonymus. They all have to be kept trimmed, or, the doors and windows will be totally covered. The past few years, I've allowed a seventh vine to grow up the south side of the little front porch.
That vine is a wild grape vine that clings and twines up through the wrought iron rail and post. I try to keep it trimmed to just the right amount of trailing whips (subjective call), and its purpose there is to be support for morning glory vines. One year it was particularly successful, and the morning glory obliged me by growing all through the grapevine, then decorated it with its big, beautiful blue flowers. I'm partial to the "Heavenly Blue" variety that my maternal grandmother grew across the west end of her front porch. I never get enough of them.



The color is aptly named.
In front, we have a small covered porch at the front door that is several steps high. There is an uncovered back stoop rising several steps to the back door. Of course, with my penchant for naming things, I refer to the "front door"; the "back door"; the "kitchen door" - is the one between the kitchen and the garage; the "garage door" - is the door large enough for a car to drive through; and the "garden door", that's the walk-out door from the garage into the back yard or garden.

Lilac Cottage at Crocker Croft is a romantic little house with four lovely fireplaces. The one in the living room is a bit more formal and its surround is marble with a painted wooden mantel and flanked on both sides by built-in bookcases; the one behind it in the den has a brick surround and a black slate mantel flanked on both sides by closets. The other two have chimney breasts and surrounds of stone much like the stone of the exterior walls.
Lilac Cottage comprises two bedrooms; two full baths (one is quite small but pleasant); a den; an eat-in country kitchen with the old original metal cabinets; a living-dining-room combination; and a small partial basement containing a family room; the laundry; and mechanical area. It has central forced-air heating and cooling, plus two ceiling fans (kitchen and master bedroom) that help make it comfortable. An attached garage at one end has three windows on the front, two windows plus a door (the garden door) on the back; and it makes the house appear much larger than it really is.

The living room has double hung windows on the front and a long bank of casement windows on the back, an arrangement that allows the light and sunshine to travel across the room during the day. Morning light comes in the back casements and in the afternoon, it's coming in the front windows.
Summertime sun seems to travel in a sweep until the solstice when it shines in a front window onto the row of photos of the six grandchildren. Then it begins swinging the other direction going toward the kitchen. Some sundowns, the bright sun shines in the kitchen-sink-window on the front so brightly it hurts my eyes. That's one reason I allow the viburnum shrub and holly tree there at the window to grow tall, so they will filter that spotlight-like glare - also, I like having the birds perching and moving about near our window.

Our favorite and most used area is the basement family room. The total basement space is the footprint, so to speak, of the living-dining room. That is, it's mostly the same shape and size of the L-shaped room above it. The builders didn't remove the underlying limestone any deeper than they had to. Which means, to get into The Cottage via any of the three exterior doors, steps have to be climbed. The house is perched above a basement that's only partially set into the ground.
Down here in the family room, we are snuggled down into the limestone, with three ivy framed daylight windows near the ceiling on the back wall. The laundry area and family room walls are clad in pine panels. What's so special and wonderful about the basement family room is that it is cool in hot weather and warm in wintertime. Therefore, we spend most of our at-home hours down here. I write "down here", for this is where our two computers are, and where I write - and, am now writing. I can look up and see the ivy trailed across the window above this desk. As, I write into the night, I am frequently kept company and serenaded by crickets at the window above me.

Also, down here making it cozy is Husband/Best Friend/Chief Photographer's large, easy lounge chair recliner, the overstuffed sofa and matching chair of my paternal grandparents', plus one or two other chairs, assorted lamps and lamp tables, file cabinets, our small television, a radio, and as I mentioned two computers with surrounding work areas, plus the laundry area.
It can frequently get noisy with the two laundry machines going, the TV blaring -sometimes the radio as well - the furnace/A.C. unit beyond the shuttered enclosure roaring, computer fans growling and loudly humming, plus people talking, etc., etc., so, you can understand why I write during the quiet of night.
As for appearance, with its mullioned double hung windows, stone, vines, fireplaces, and chimneys, it's a storybook house; all it lacks is a bow window. And, perhaps, a roof of wooden shingles. I strongly suspect the original roof was; for I found in the attic a complete bundle of cedar shingles; the thin kind, not the thick shake shingles.

Spring 2007, we will be adding more lilacs anywhere and everywhere I can find a suitable spot. Lilac Cottage was named in anticipation of many newcomers that will join the existing two.
 I sometimes consider the color of flowers in relation to the color of the stone. To my eyes, peach is the best color, peach and some blue. Do you know how rare peach colored flowers are!? There are multitudes (well almost) of coral, salmon, and apricot, but not peach. I have an iris and a columbine that are as near to peach as flowers can be, but I haven't found anything else.
I sometimes consider the color of flowers in relation to the color of the stone. To my eyes, peach is the best color, peach and some blue. Do you know how rare peach colored flowers are!? There are multitudes (well almost) of coral, salmon, and apricot, but not peach. I have an iris and a columbine that are as near to peach as flowers can be, but I haven't found anything else.A woman had seeds of a peach colored hollyhock for sale on E-Bay, but by the time I got an account set up so I could bid and went back to bid, the bidding was over and someone had purchased a large amount of seeds of hollyhocks with single, peach colored blossoms for a very low price. Maybe I'll catch her next year. I am partial to the old fashioned single ones. And, I think peach would fit in just right. My quest continues.




<<Back to Home Page